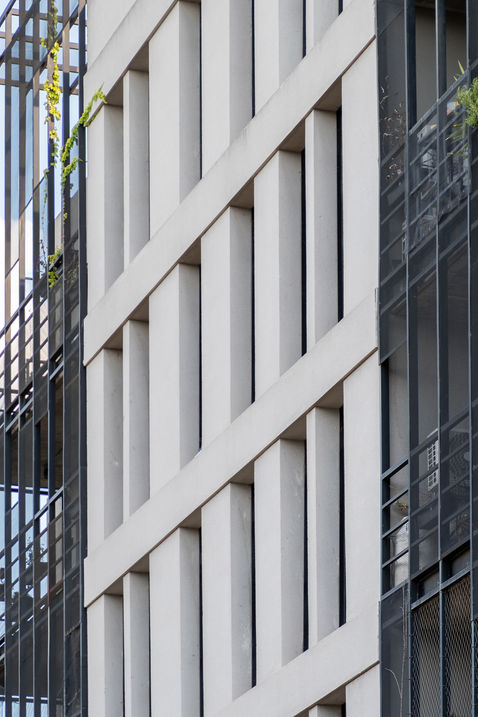
EVL
Area: 5.200m2
Type: Mixed-Uses
Type of commission: Design and Project Management
Location: Moreno, Buenos Aires
Year: 2015-2017
Partners in Charge
M. Arch. Juan Micieli, Mg. Manuel Micieli
Project
M. Arch. Juan Micieli
Developer
MCL
Team
Arch. Alejandro Micieli, Arch. Catalina Piazza, Romina Ortiz, Arch. Belén Rodriguez
Photographs
Federico Kulekdjian, Gonzalo Viramonte
The challenge of making good Architecture where good Architecture is needed, and for all of us, never ceases to excite us and that is how the VL Building was born.
The building is assembled in a completely rationalist way, understanding each installation and each structural need, and manages to add the spatial quality that most examples of this typology lack.
This is how a building with two wings is organized with a rigid program and installations towards the center, over a corridor with two large windows that allow it to have cross ventilation. Outwards, the programs related to well-being are organized, these are distributed with greater freedom and are related to the outside through intermediate spaces that blur the spatial limits to achieve a qualified relationship with the street and citizen life.



































