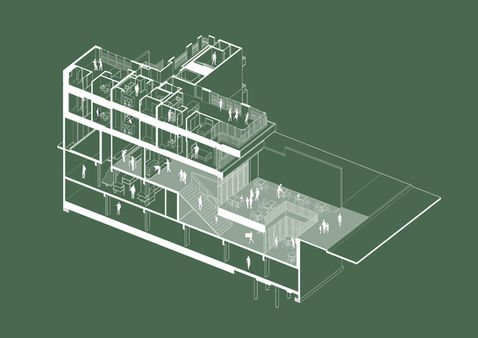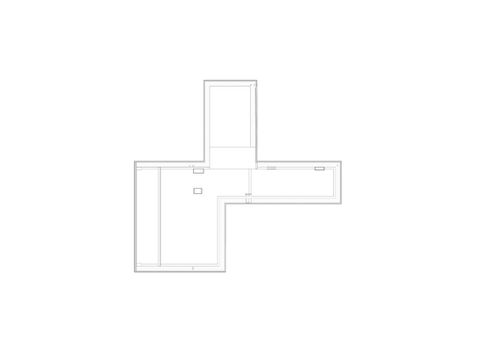
EG
Area: 3.300m2
Type: Mixed-Use Building
Type of commission: Project
Location: Pilar, Buenos Aires
Year: 2018
Partners in Charge
M. Arch. Juan Micieli, MSc. Manuel Micieli
Project
M. Arch. Juan Micieli
Developer
MCL
Team
Arch. Federico Muzzo
Photographs
Arch. Gonzalo Viramonte
The program for this mixed-use building required a large commercial space on the ground floor. It was decided to locate it on the corner -one of the prettiest in Pilar- and to set the building back 8 meters from the municipal line to offer a public plaza to the city. Considering the street as the quintessential public space, as well as a place for gathering and the development of community life, an English courtyard was designed in the center of the plaza, equipped with everything necessary so that people can enjoy it safely.















































































