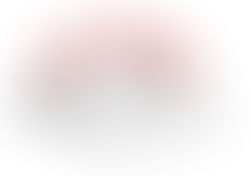
CF
Area: 600m2
Type: Housing
Type of commission: Design and Project Management
Location: Moreno, Buenos Aires
Year: 2014-2016
Partners in Charge
M. Arch. Juan Micieli, Mg. Manuel Micieli
Project
M. Arch. Juan Micieli
Team
Arch. Alejandro Micieli
Photographs
Federico Kulekdjian
This house proposes a reinterpretation of the traditional chalet elements. The classic gable roof and the window are reorganized in a novel way. The double-height resources, the zenithal light treatment and the rhythm of openings come together to achieve a morphological reconfiguration of traditional spatial devices, allowing for a reinterpretation and unique appropriation by each user.
Two continuous roofs envelop the two main volumes achieving, at the same time, homogeneity and complexity. The formal possibilities that arise from this compositional system are exploited to create spatialities that give meaning to the house. The envelopes function as a container for what happens inside the house and also as a large thermal insulation system. The side walls are double, made of masonry and thermal insulation, while the windows are made of PVC and DG. In addition, the house has a solar-powered water heating system that helps reduce natural gas consumption.





































































